Expandable Container House: Multifunctional Space for Modern Living
Featuring an innovative collapsible design, this home is able to unfold from a compact unit into a spacious and functional living space. Its sleek two-tone exterior features light gray efficiently insulated wall panels that elegantly contrast with the striking dark charcoal gray frame.
Two wide, white-framed classic square windows with a matching panoramic glass French folio door fill the interior with natural light, creating a bright and welcoming atmosphere. This striking design is perfect for a modern “granny flat”, a separate home office or a tranquil courtyard retreat.
Our container house models have been carefully designed to be flexible for use in both urban and remote areas.
Our prefabricated container homes are both durable and mobile.
| Item | 20FT Model | 40FT Model |
|---|---|---|
| Open Dimensions (L×W×H) | 5900 × 6320 × 2480 mm | 11800 × 6240 × 2480 mm |
| Folded Dimensions (L×W×H) | 5900 × 2240 × 2480 mm | 11800 × 2200 × 2480 mm |
| Total Floor Area | 36.54 m² | 74.34 m² |
| Weight | Approx. 2.5 tons | Approx. 5 tons |
Structural Materials & Components
| Component | Specification |
|---|---|
| Main Frame | Fully welded galvanized steel, anti-rust plastic coating |
| Roof Panel | 75mm fireproof EPS insulation sandwich panel |
| Wall Panels (All Sides) | 75mm fire-retardant EPS insulation sandwich panels |
| Interior Partition | 50mm fire-retardant EPS sandwich panel |
| Ceiling | 0.25mm thick Type-200 decorative steel ceiling plate |
| Flooring | 2mm PVC floor leather + 18mm glass magnesium board |
| Doors | Entrance: Broken bridge aluminum door Interior: Metal swing door |
| Windows | Aluminum alloy frames with double-layer insulated tempered glass |
| Electrical System | Pre-installed circuit system, compliant with local standards |


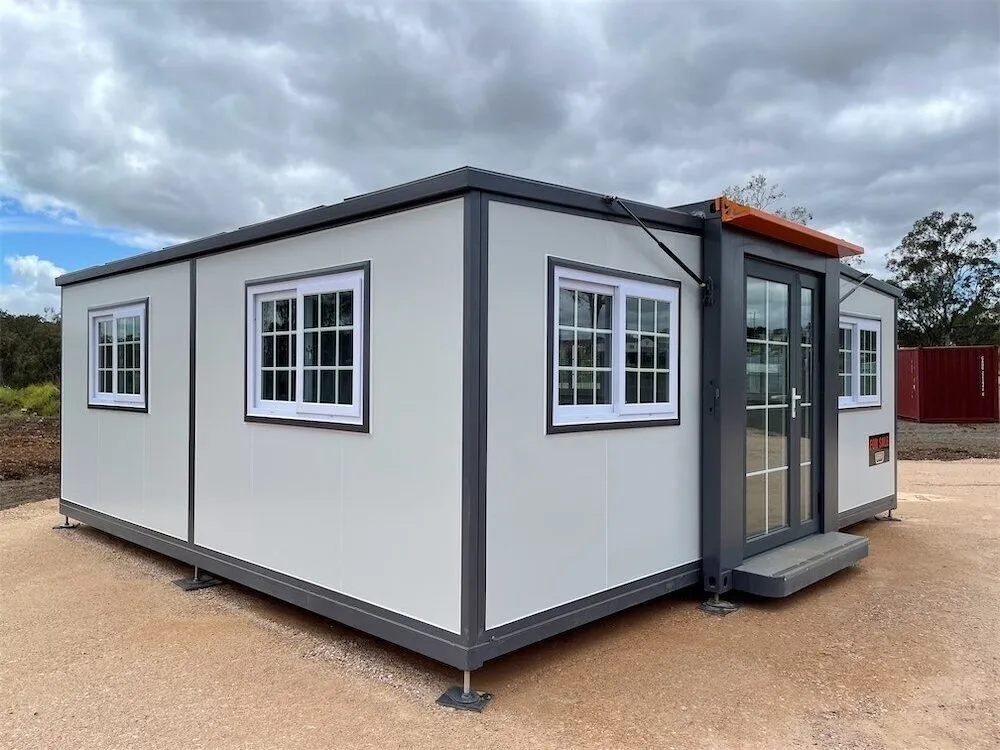
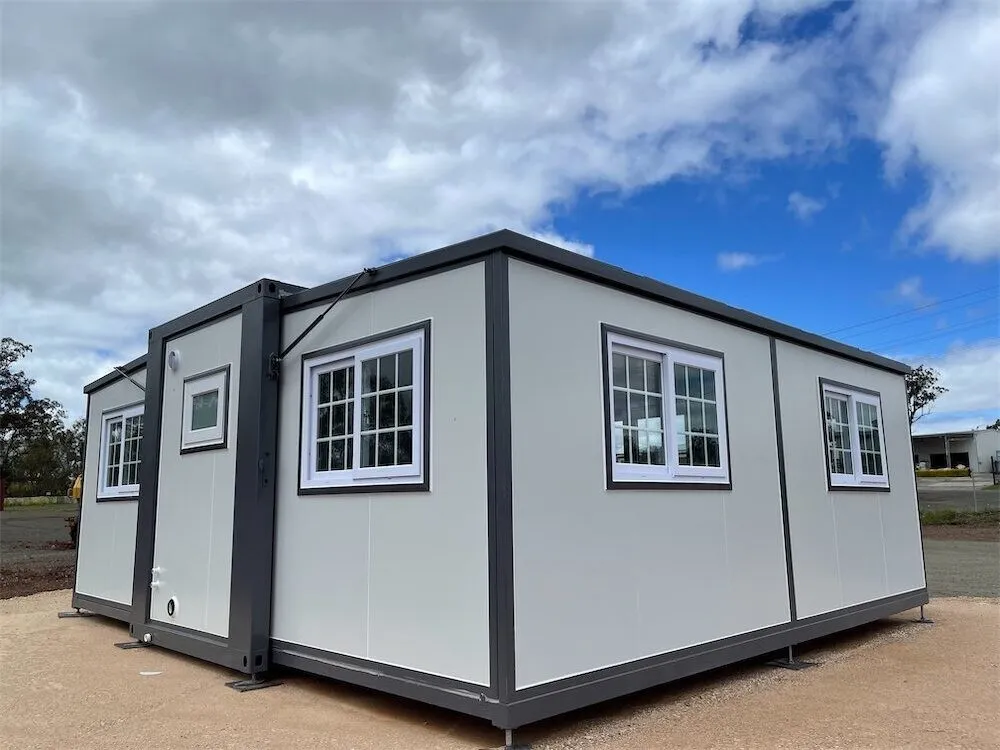
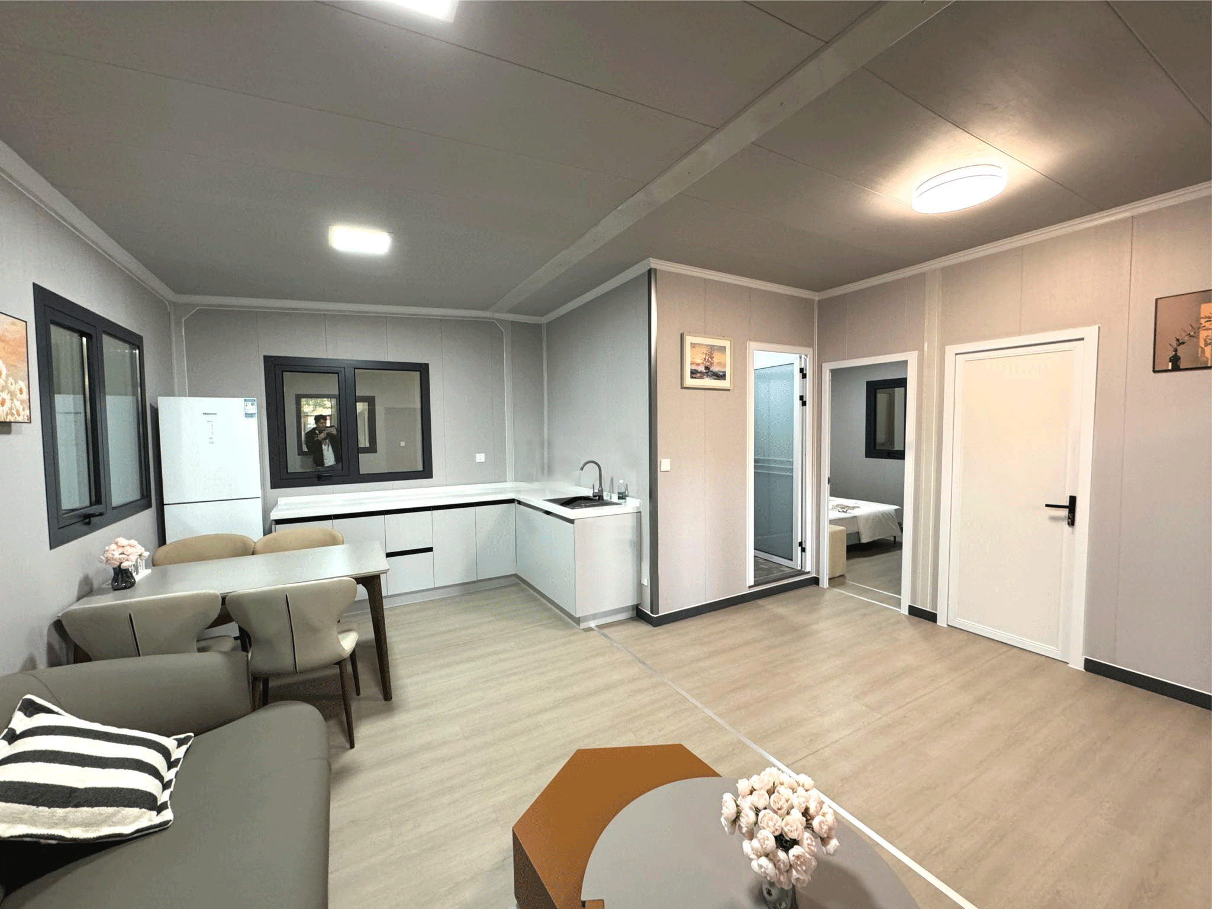
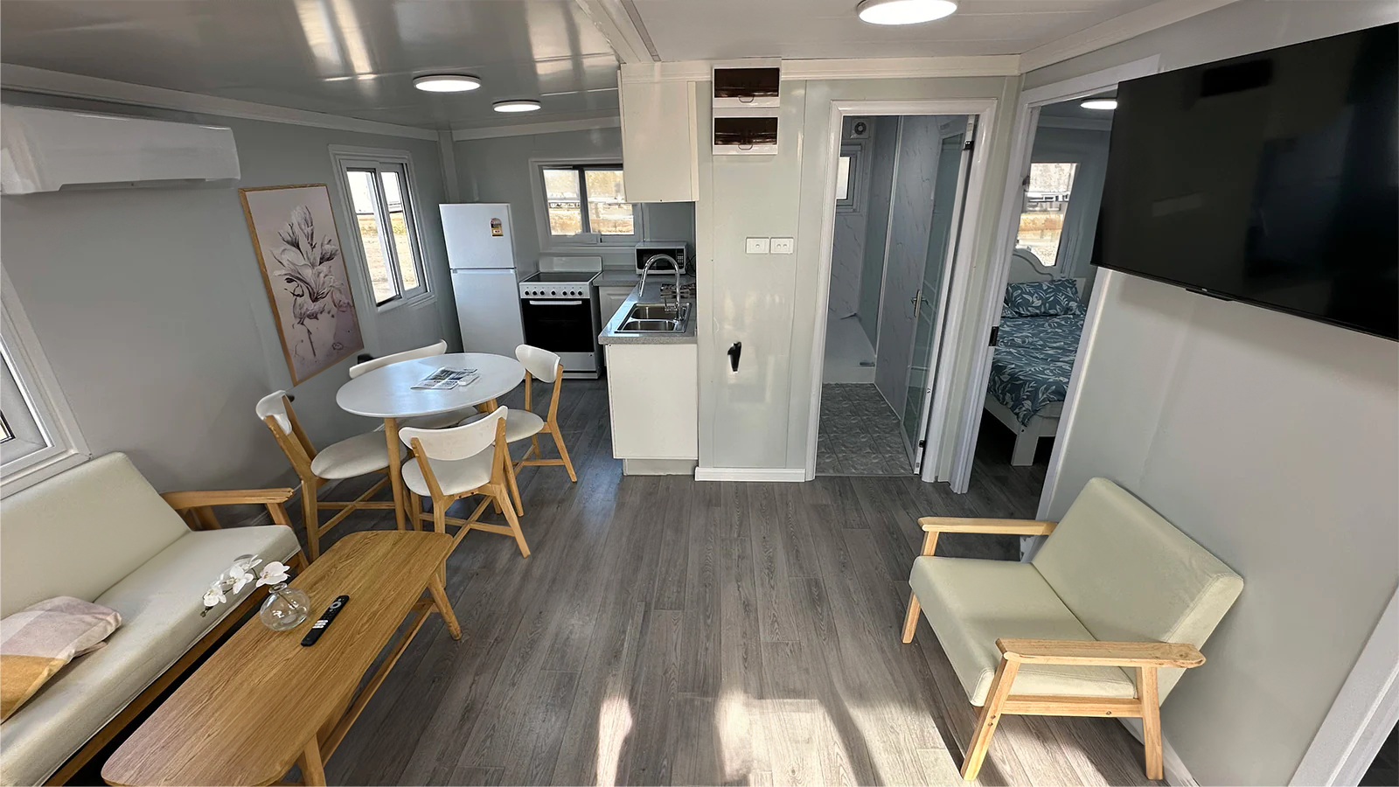
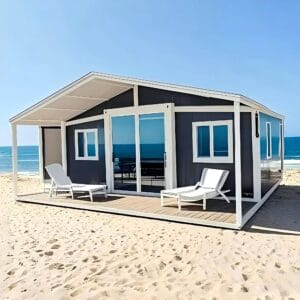
评价
目前还没有评价